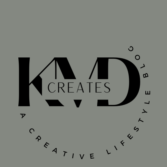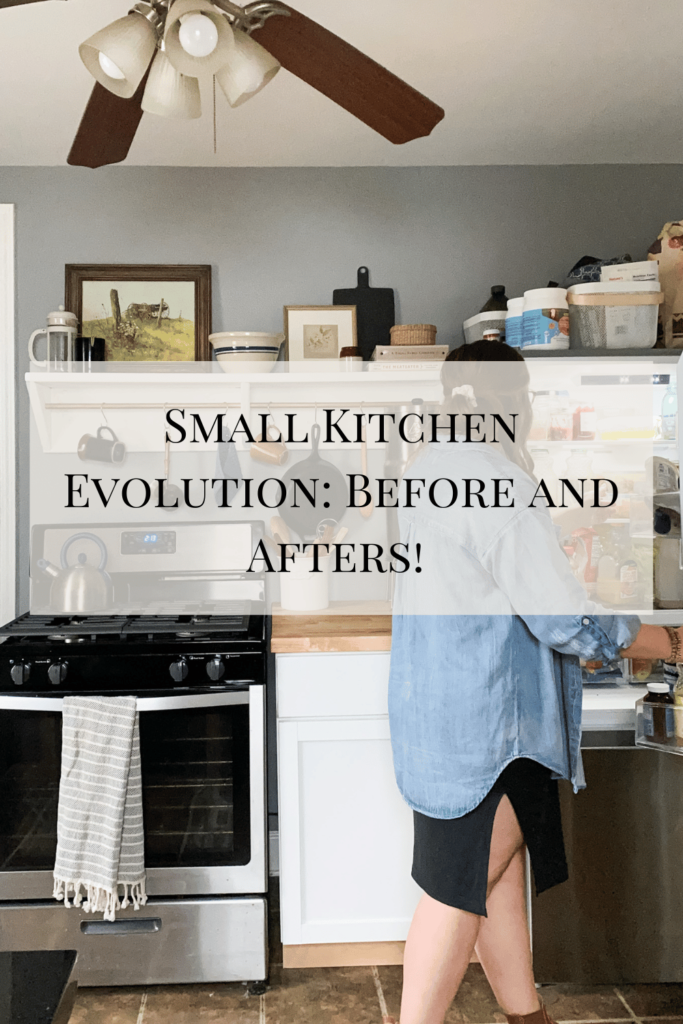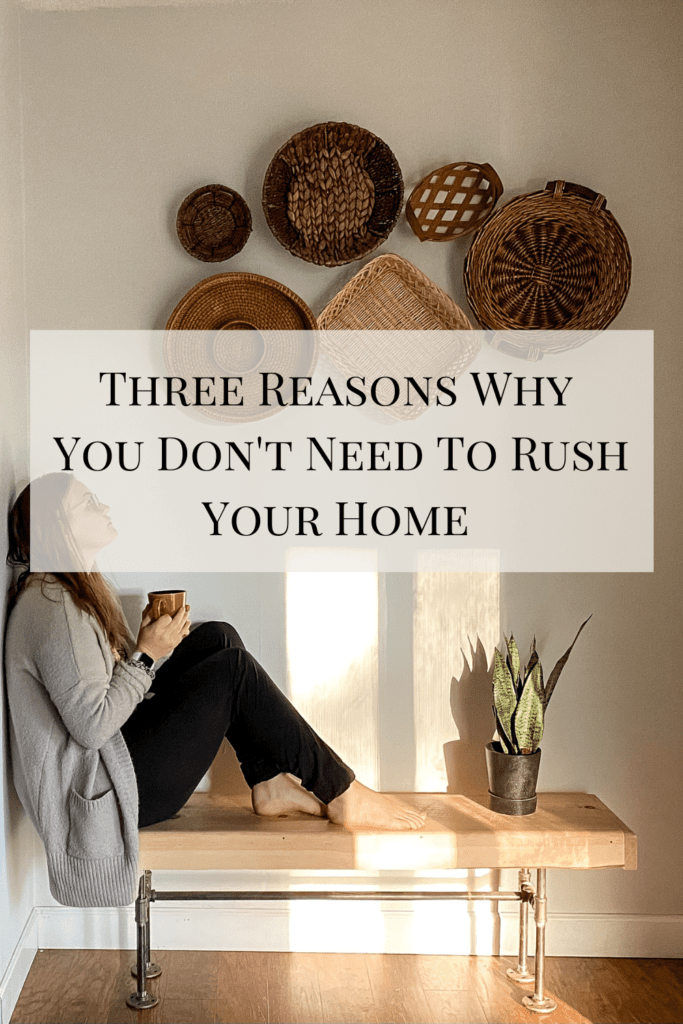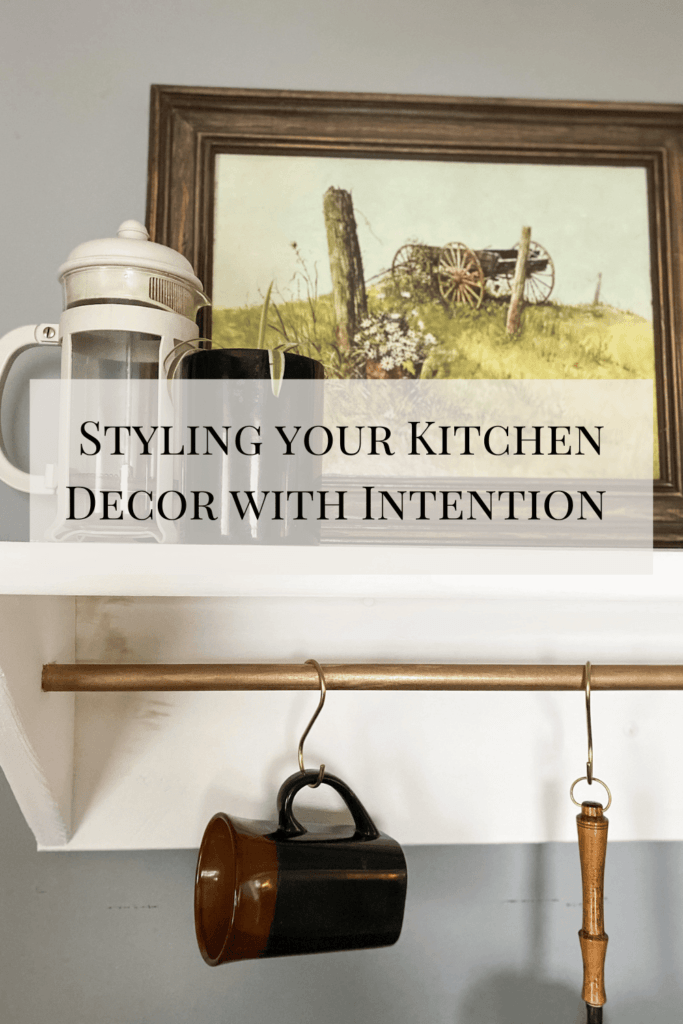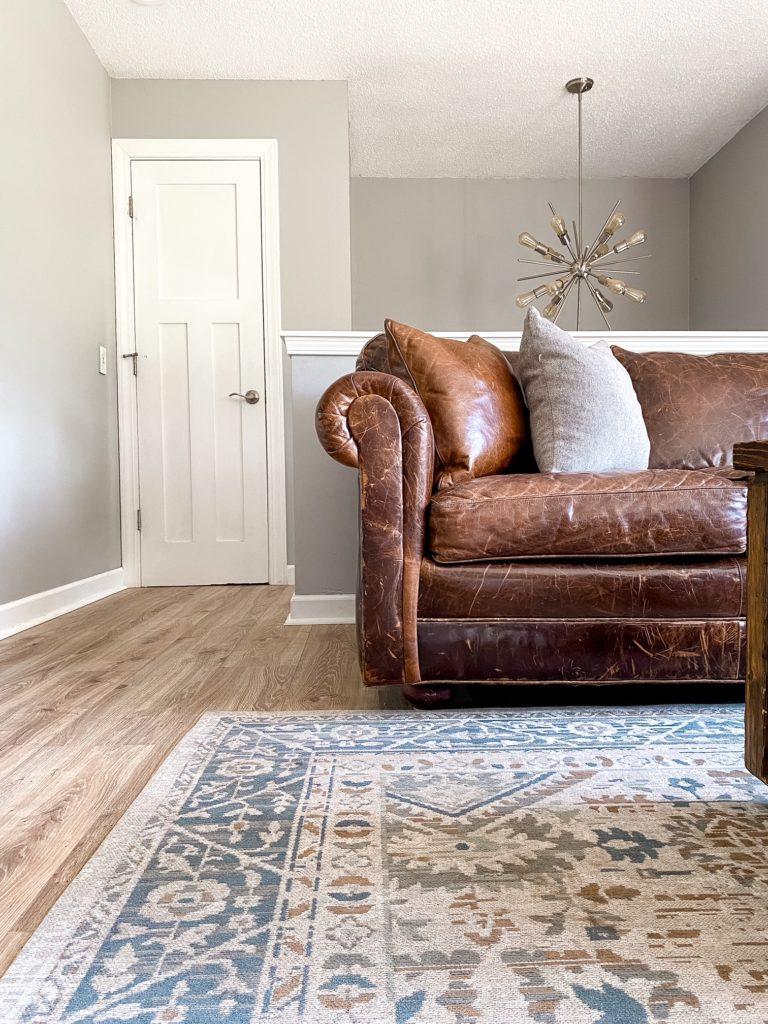The kitchen is often the heart of the home but they often function so poorly for most. Our kitchen is no exception. With limited counter space, dead space in the middle (but not big enough for table and chairs) and the main walk through to the back yard we have had some trouble figuring out what to do in here.
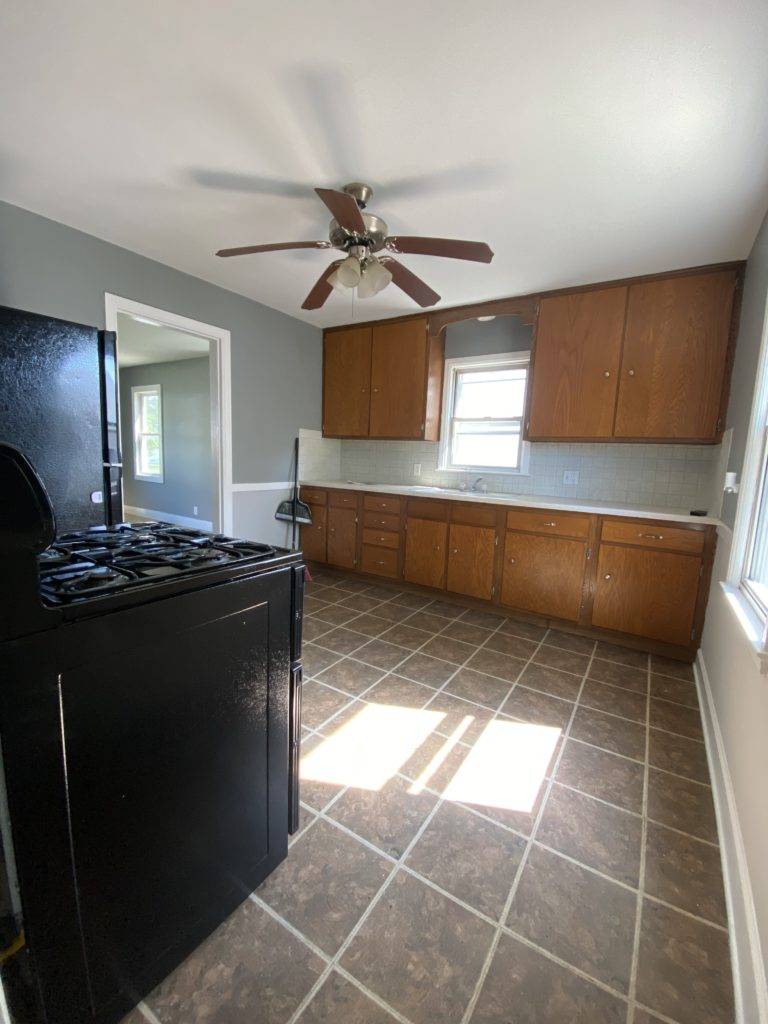
This is what our kitchen looked the week we moved in. Come to find out we needed to replace both the oven and the refrigerator.
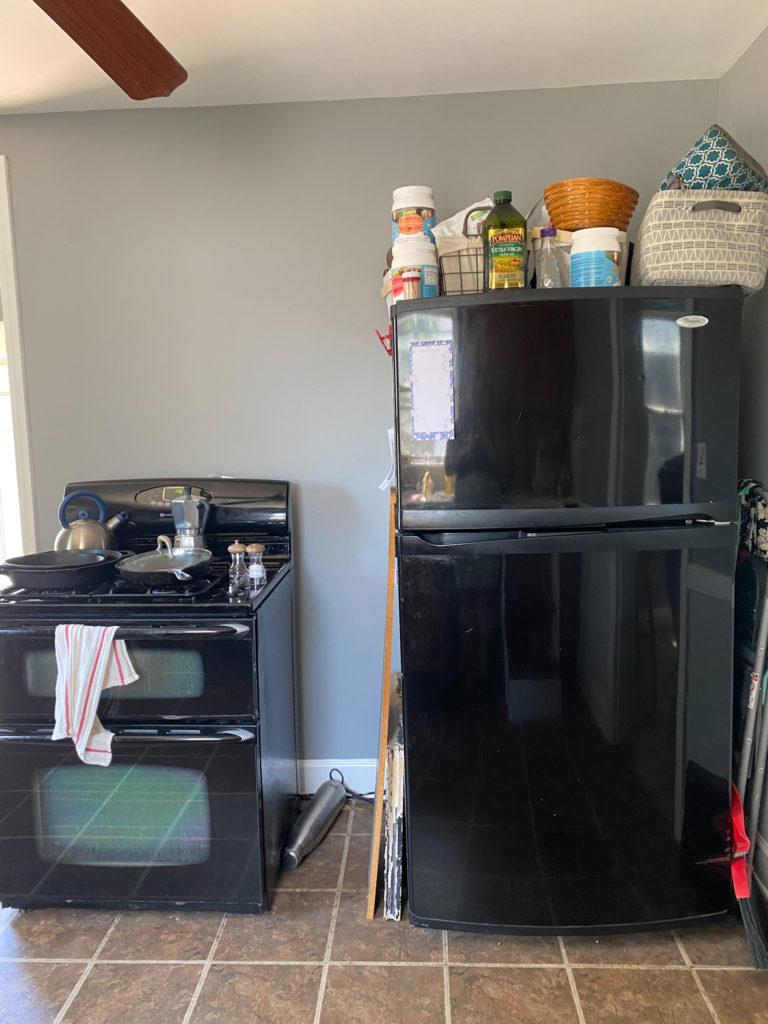
Both had elements that were not working. Our challenge then became what do we put in the center of the kitchen?
A table with chairs? The small island from our old house? Nothing?
I dreamed of buying an Ikea island but ultimately decided to use the island from our old house. To use what we have until we come up with something better.
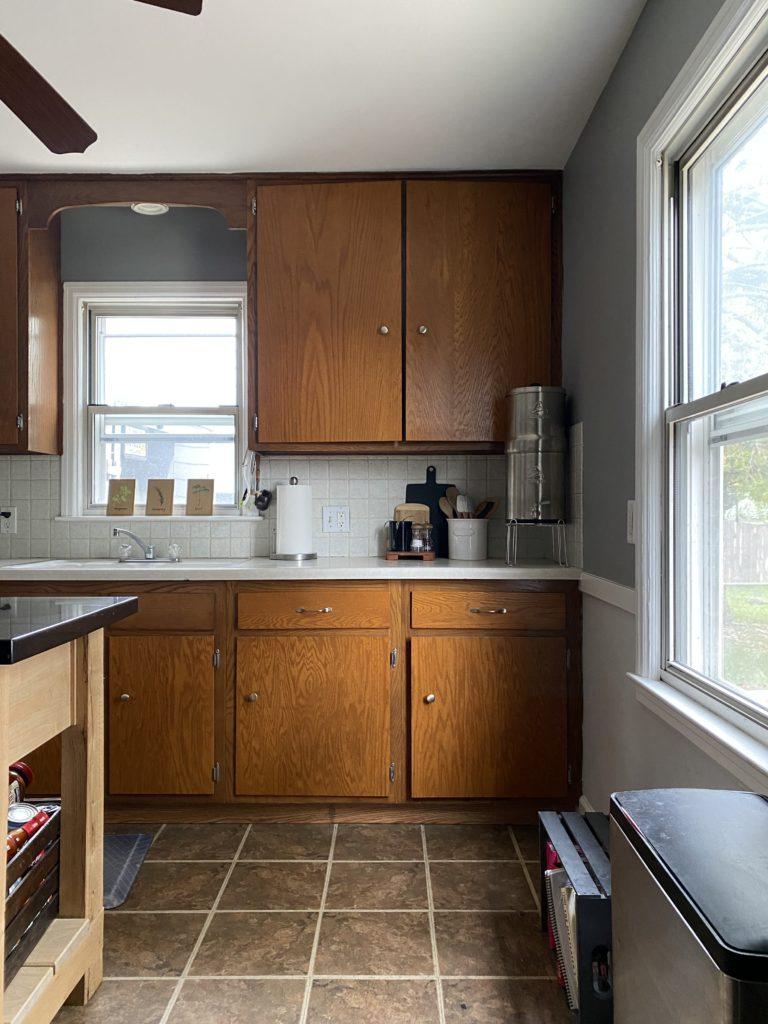
The most recent addition we made to this kitchen, is the cabinet next to the stove with a shelf above. This project is one I dreamt about and absolutely love the final product.
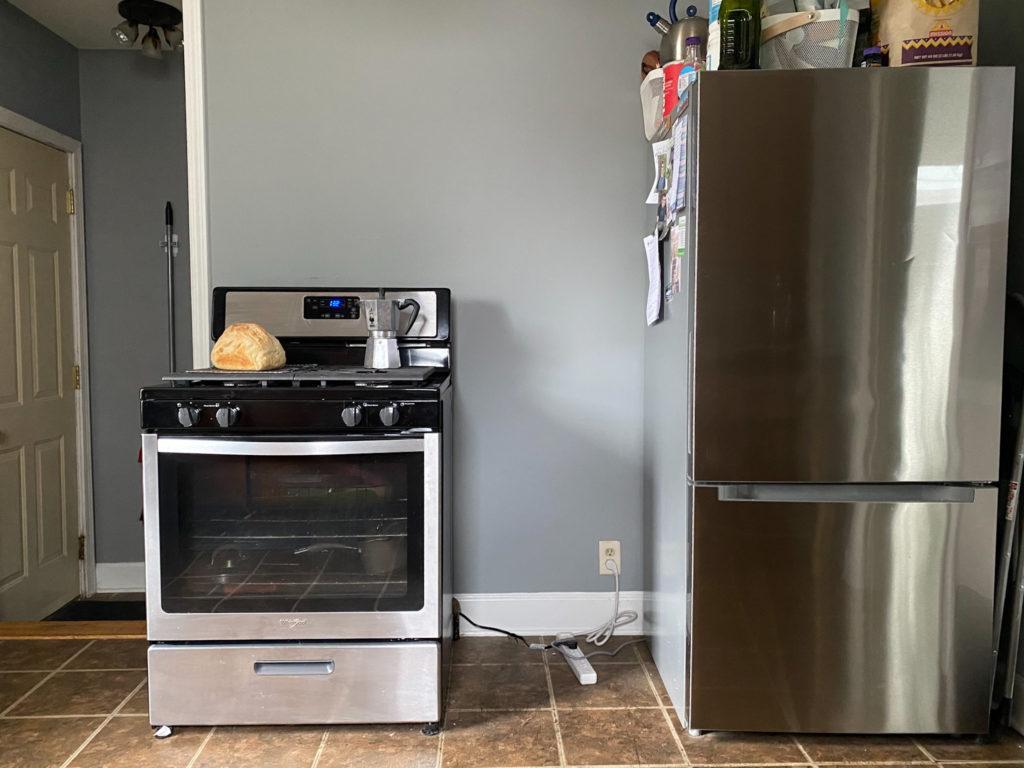
I love this progression!
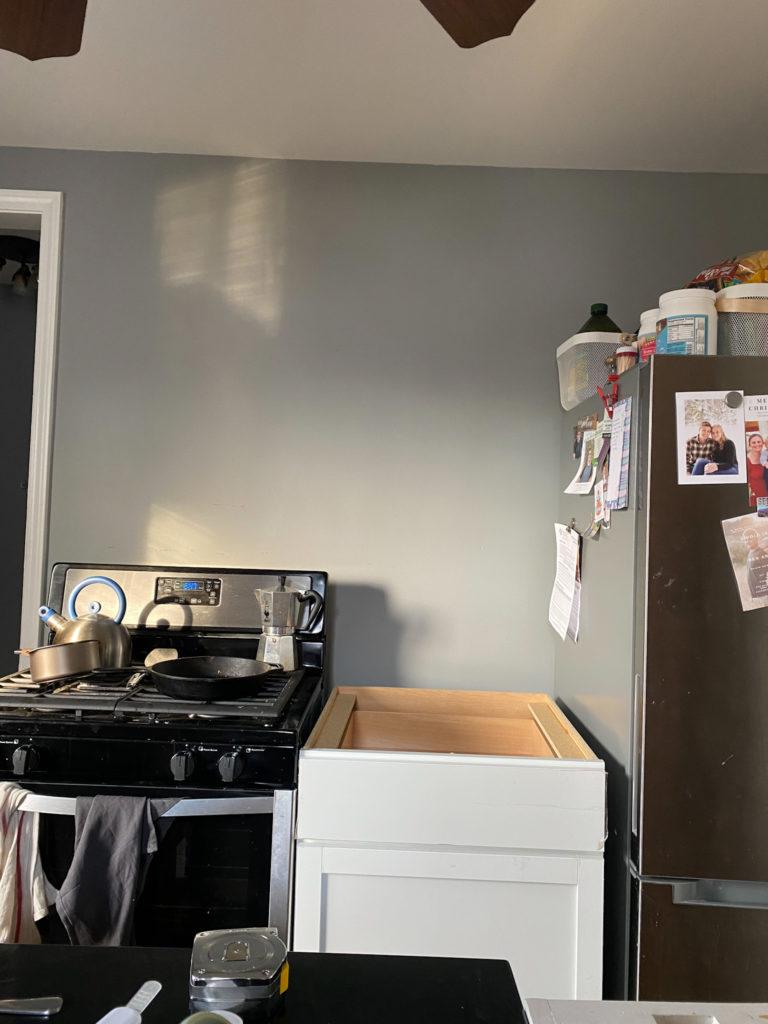
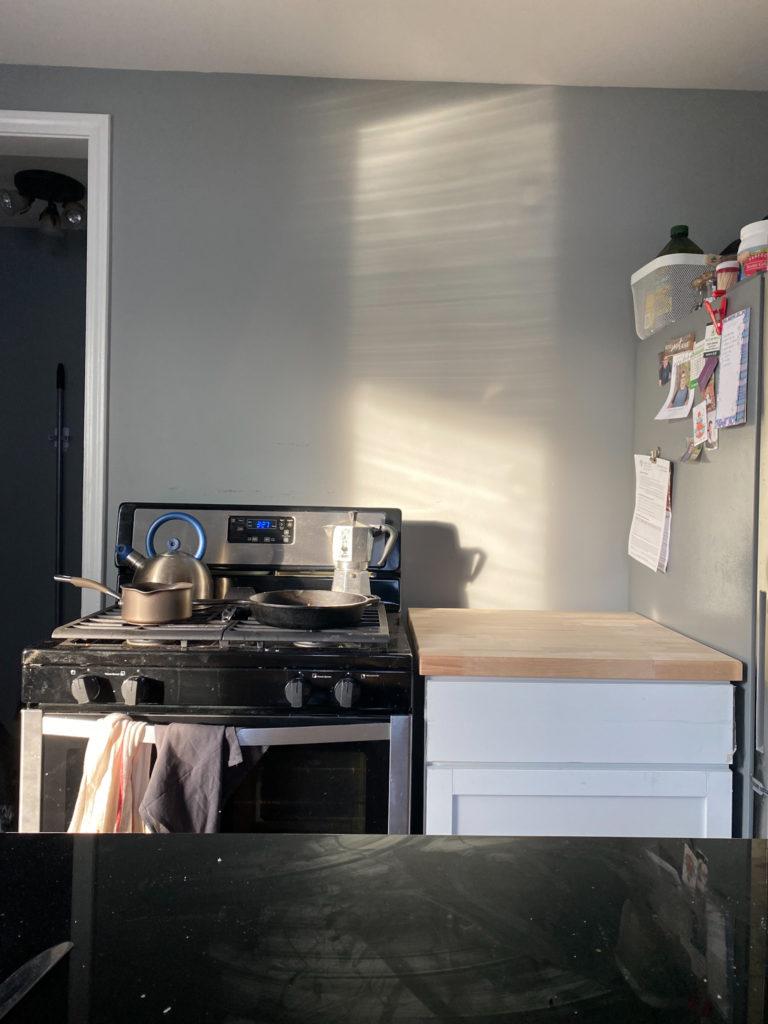
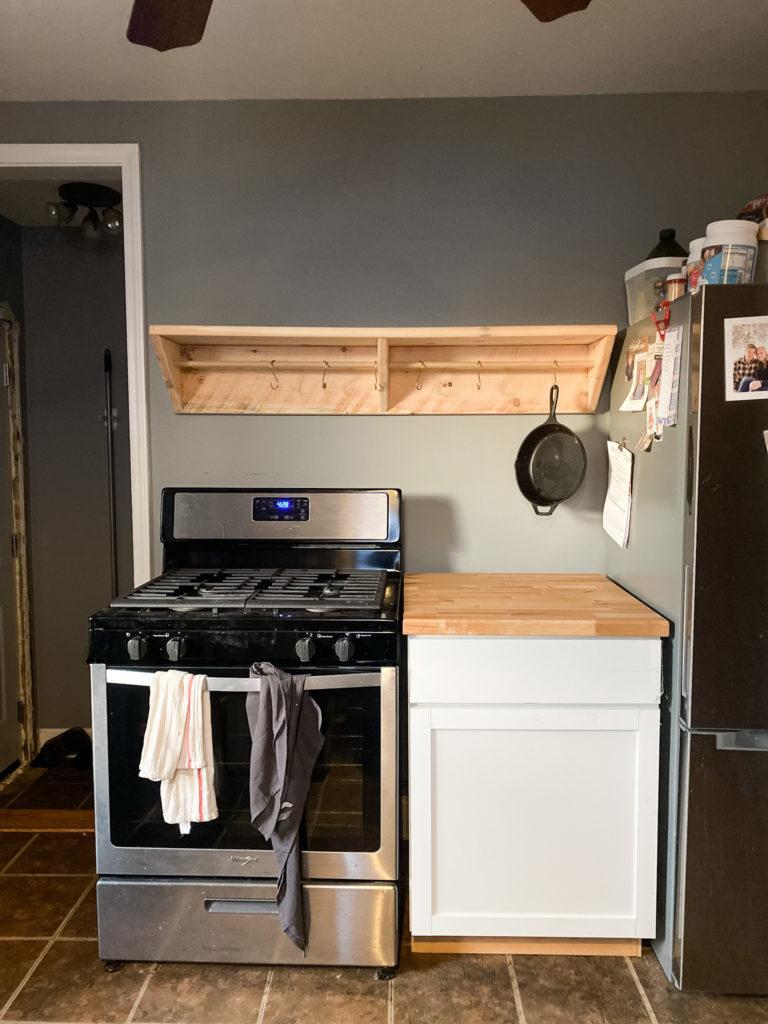
Where we are today feels so different from even a few days ago.
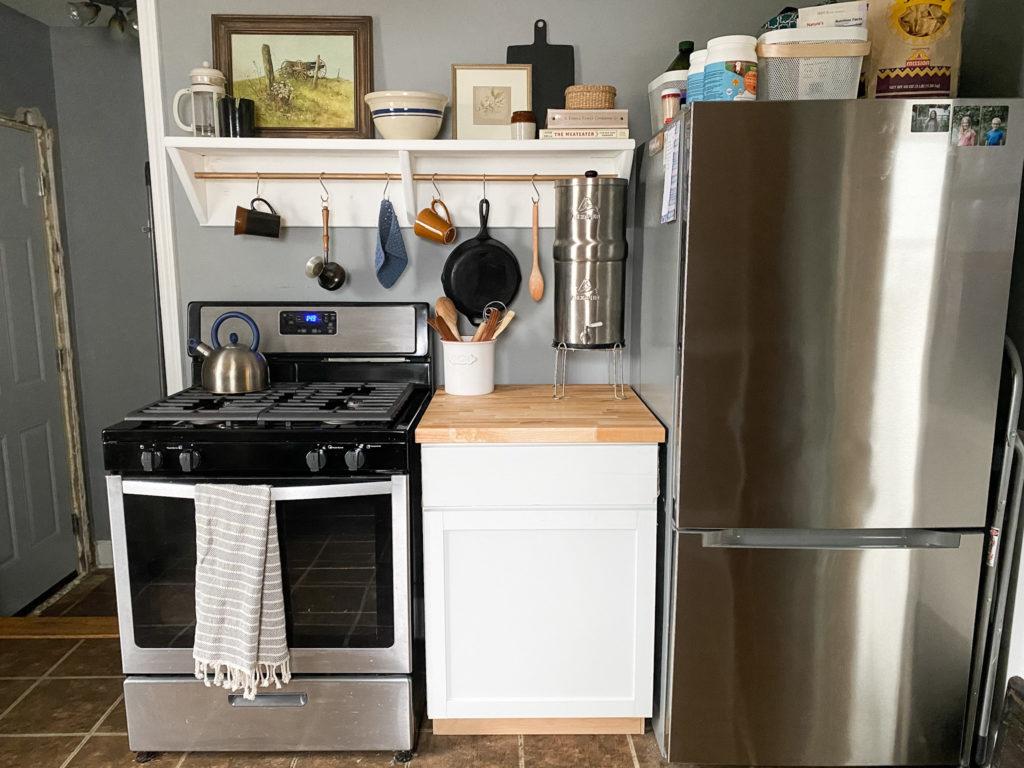
This one wall has come a long way in the 7 months we have lived here. I’m a little shocked that no one added a cabinet here before.
If you think one cabinet wouldn’t make a difference make sure you read my last post. I hope to convince you otherwise.
We have been considering swapping out the flooring but I am having the hardest time knowing what to put in. We have beautiful wood flooring throughout the rest of the home that it would be difficult to match. It’s the balance of budget and style. My husband and I can’t agree on either.
I know it would make all the difference I just don’t like any of the “cheap” options but don’t really know if I want to be install a more expensive option either. We also need to trim out the back door but are waiting on our flooring decision for that.
Find me on Pinterest to see the inspiration behind all my projects!
